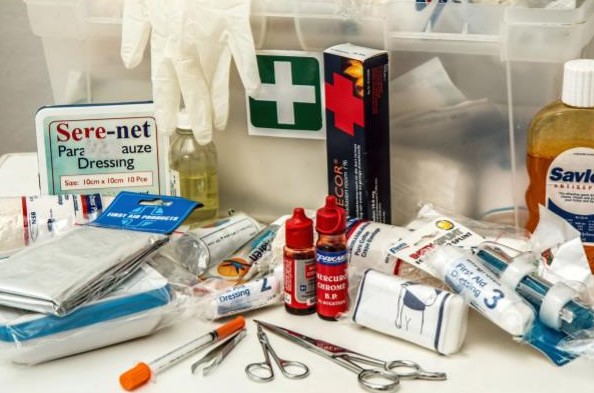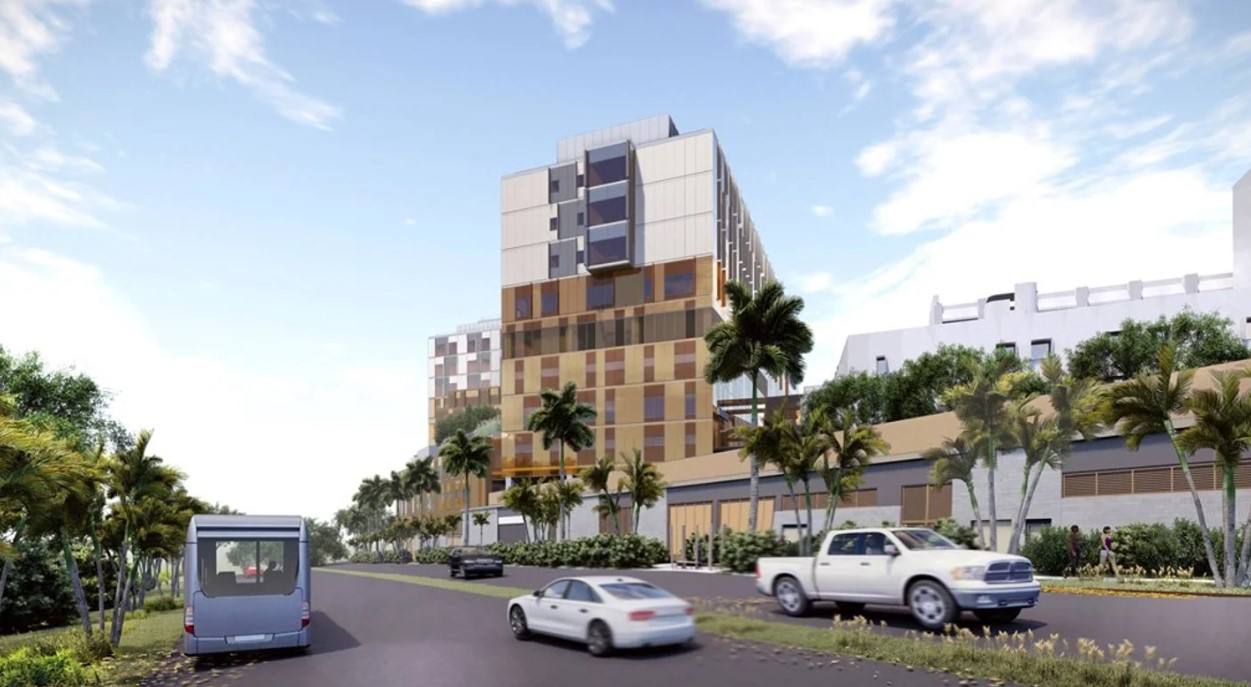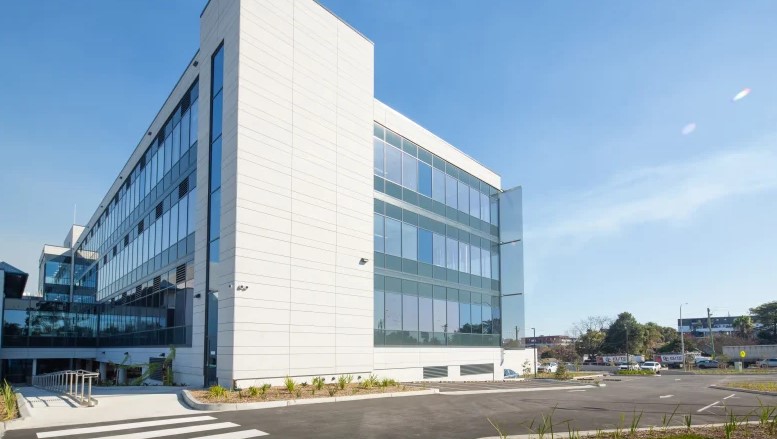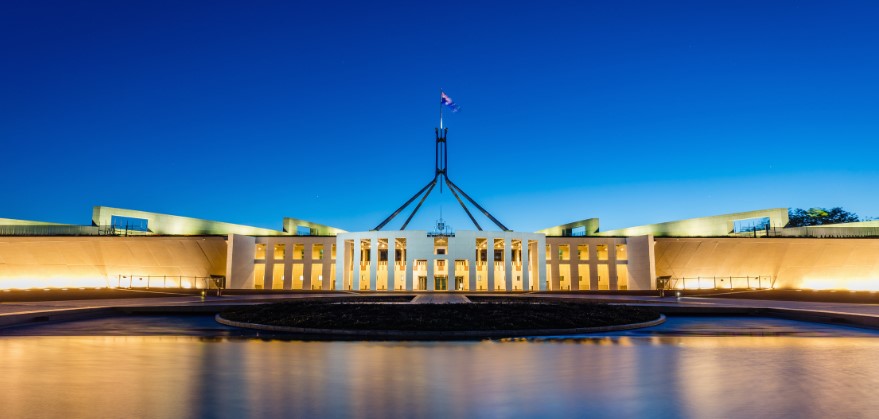28
Jun 2019
Northern Beaches Hospital: A New Model of Health Care
Published in General on June 28, 2019
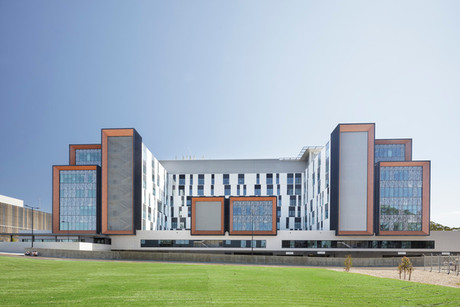
The brand new Northern Beaches Hospital is setting new standards for hospitals everywhere. Hospital stays are often uncomfortable for patients and their families. It can even be hard for hospital staff and doctors to find proper comfort and positivity in a traditional hospital environment.
However, Northern Beaches Hospital’s state-of-the-art facility is designed to create an environment where patients can truly feel comfortable and secure.
Both patients and staff can enjoy spending time in the positive, optimistic and encouraging environment that is facilitated by the hospital.
The Hospital is the first in NSW to achieve a 4 Star Green Star rating, meaning the building itself is extremely sustainable. This is a great feat for the Hospital to accomplish, and it shows how focused the Hospital is on social, environmental and social sustainability.
The hospital provides all of the services a typical hospital does and more, including emergency, ICU, paediatric services, surgery, medical imagery, a birthing unit and nursery, inpatients and outpatients, coronary care and even a mental health unit.
These services and more make the hospital a truly advanced medical facility. But beyond that, the hospital is revolutionary for the environment it creates for patients. Patients and staff in NSW finally have a facility designed for comfort and healing in a positive environment.
Part of what makes the facility so great is its beautiful design and architecture that was created to foster a functional, professional hospital environment that is comfortable for patients.

Architecture and Design
HealthSCOPE, a health management company, was tasked with designing, constructing, and operating the hospital. The architectural design is the product of BVN Architecture and CPB Contractors. These two companies strived to create a building that would meet all of the individual needs of patients, staff, and doctors.
The building is designed to accommodate all the developing technology, engineering systems, complex patient needs and other technical factors that are involved in a hospital environment.
But beyond that, the building facilitates an environment conducive to the needs of the people who treat and are treated within it.
The design of the building focuses on social sustainability, accessibility and safety. The campus was created with consideration of the patients, doctors, nurses, families and every person who would be inhabiting it every day.

Internal Architecture
One of the main ways the Hospital does this is by creating a physical mini-city within the hospital. This mini city has a central hub, a "High Street" that connects it all together. The High Street spans from the entrance of the Hospital to its core, and it creates a seven-level atrium that expands upwards. Every level of the hospital houses various departments that all branch off of its central hub.
The atrium also doesn't look like a typical hospital. Instead of white walls and fluorescent lighting all around, the atrium has glass walls on 2 sides and skylights on the ceiling that allows a free flow of natural light into the hospital. This is meant to be a much more soothing alternative to the artificial lighting present in most hospitals.
This central High Street also features two main pieces of fantastic artwork that both celebrate the unique environment of the Northern Beaches. Instead of having no artwork or artwork that is irrelevant like most hospitals, patients and families can enjoy admiring the work of local photographer Suzanna Harroothunian and 15-year-old photographer Nicholas Seal.
Both of the photographers' artworks feature beach scenes that could be found on the Northern Beaches.
Besides the main High Street atrium, the Hospital contains two other main components. The first component is the inpatient wards where patients stay and are treated while they are in the hospital. This consists of ICUs, birthing units, surgical wards, and paediatrics. This upper section of the hospital also includes two floors of consulting areas for patients and doctors.
The patient rooms are beautiful, with wonderful views 360 degrees around the hospital. The hospital is designed so that these views are not obstructed. This is part of what helps build a comforting, positive environment for patients to thrive in.
The second component is the podium that makes up the ground floor and the first floor of the hospital. The podium consists of diagnostic and treatment facilities such as the emergency room and operating theatres. The podium also features beautiful gardens where patients and families can find serenity.

External Architecture
While the internal design of the Hospital is certainly impressive for all of the benefits it provides the people within it, the external appearance and design should not be neglected.
The absolutely stunning exterior of the Hospital reflects the most modern architecture and portrays subtle, beautiful and delicate architectural design.
The base of the building, made from a masonry brick, is constructed to provide balance and weight to the Hospital’s foundation and base floors. Extending upward are the Hospital’s facades, created from 300mm metal panels placed alongside tall windows. This thoughtful design creates a delicate expansion of the strong base of the building.
The endings of the building are defined by window frames that are paired on three sides and are put in threes on one side. These gorgeous window frames have bold proportions and are designed to enhance the building’s height and extend to the area surrounding the hospital. All in all, the Northern Beaches Hospital truly embodies a new model of health care, one that is more effective and nurturing.

